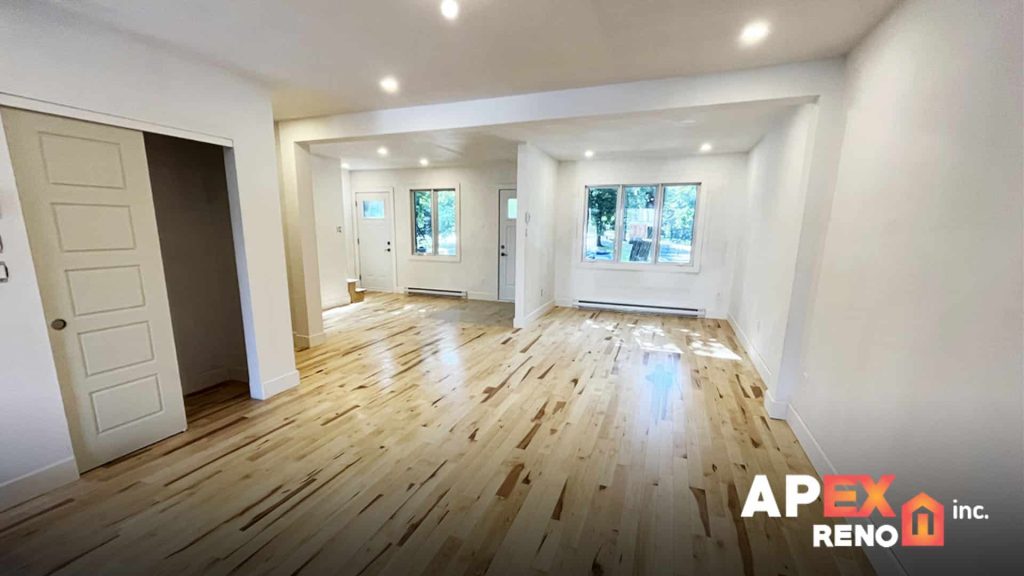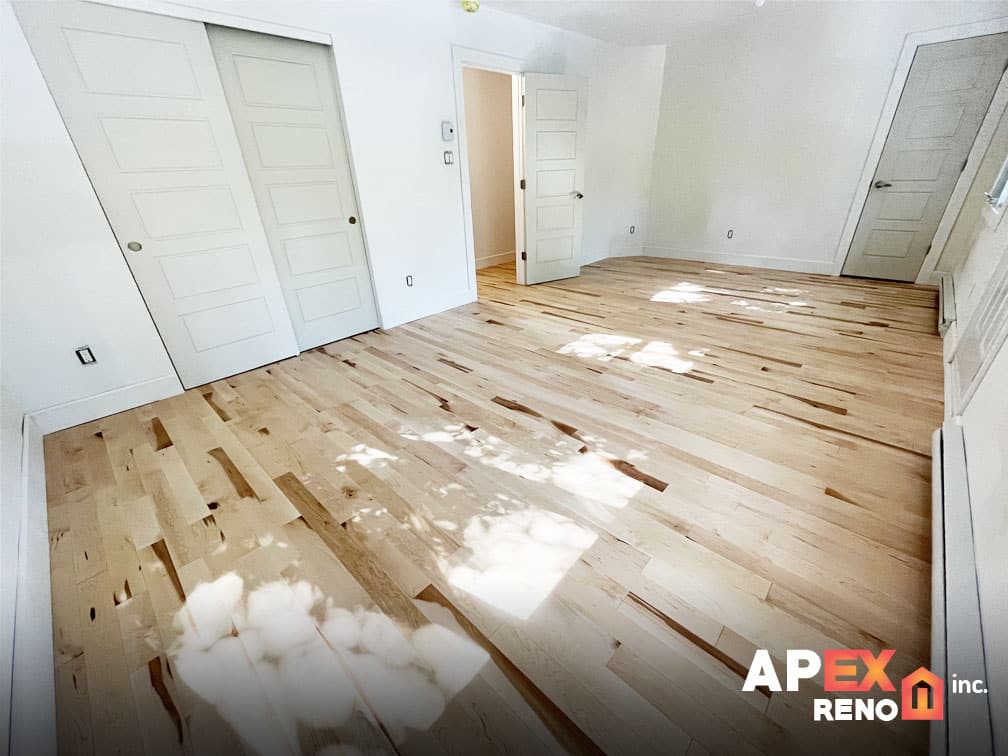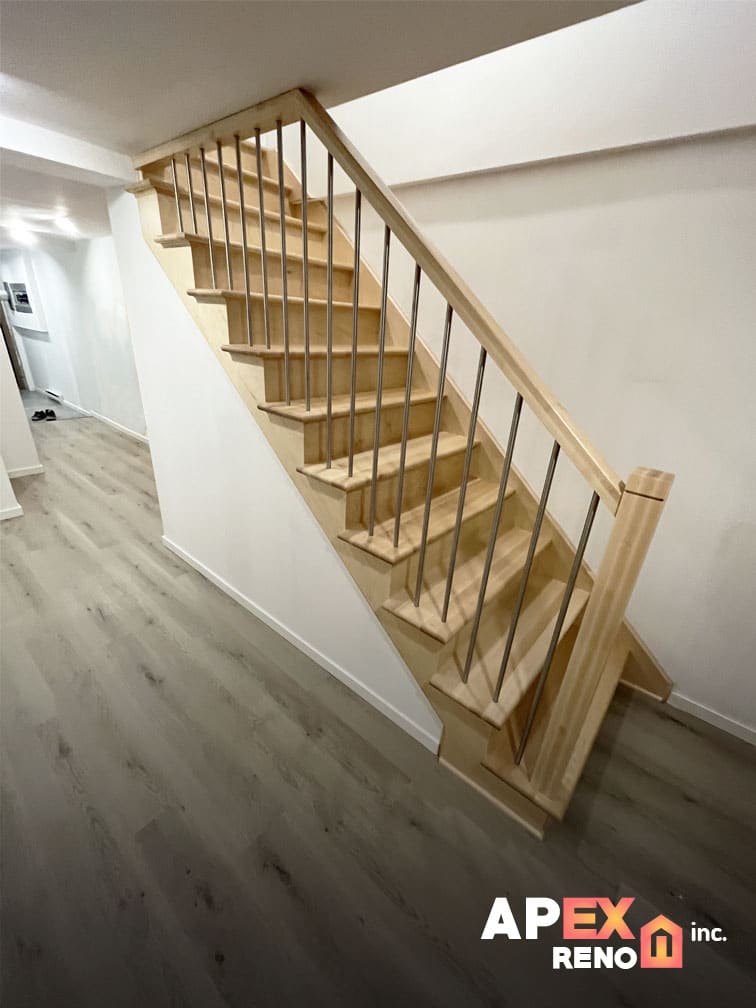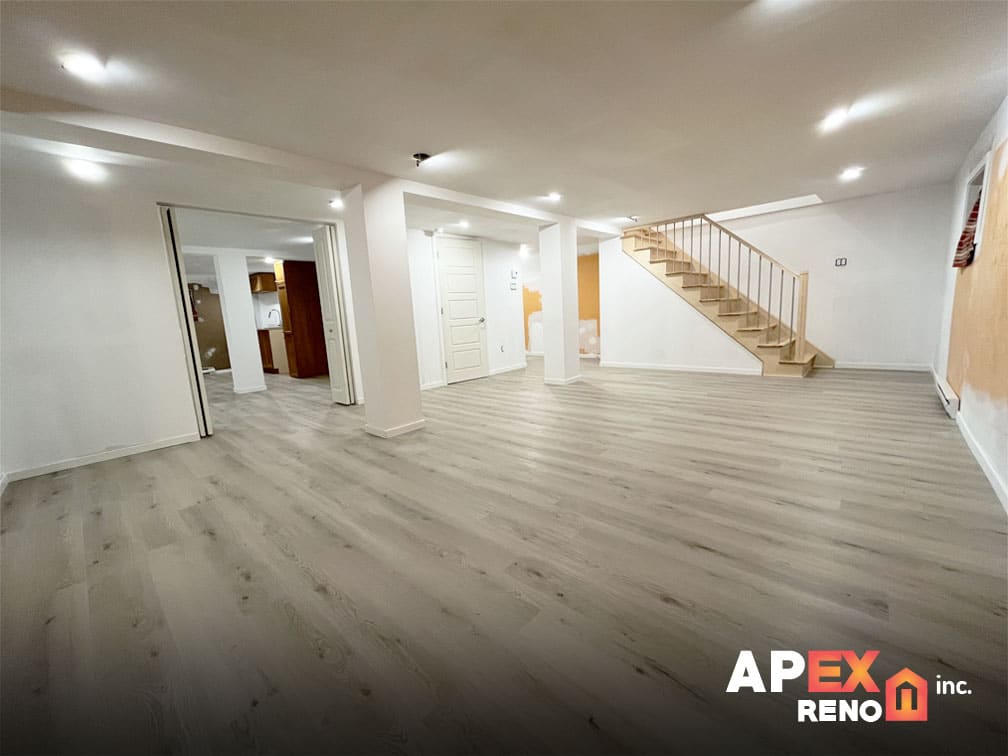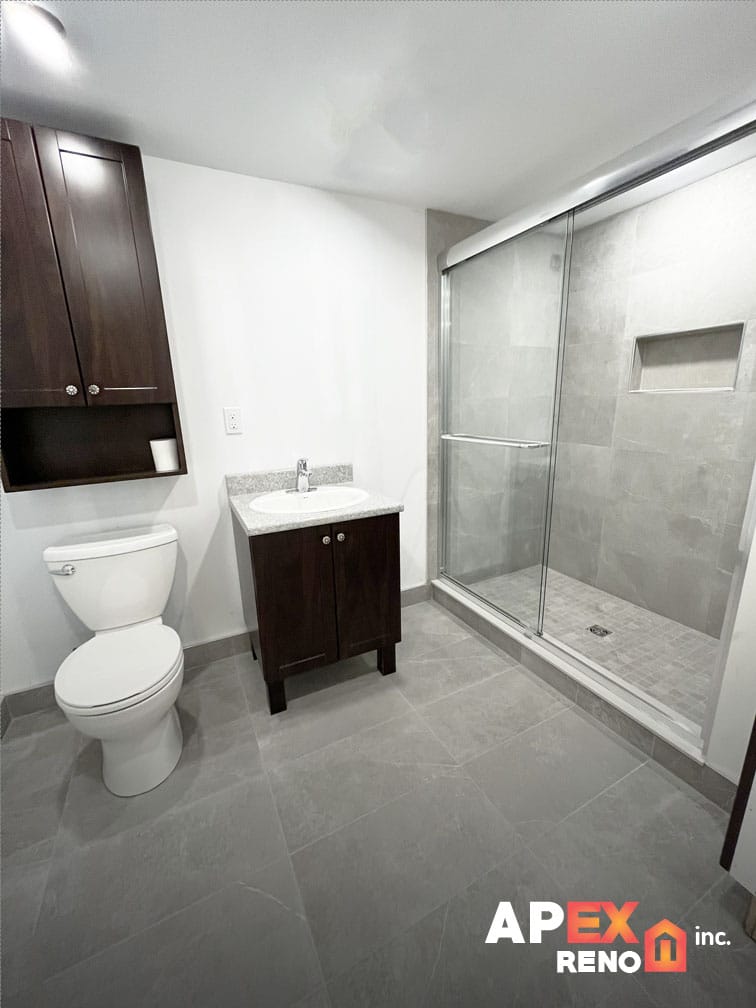We recently completed a large renovation project in Ville Emard, Montreal where we converted a duplex into a spacious and modern single-family home.
The project was extensive and involved significant structural changes and updates to multiple systems in the home including the electrical, plumbing, and water line systems.
Keep reading for a more in depth look at the project and the individual areas we renovated for our happy client.
Overview
We understand that any home renovation project, large or small can be an extremely stressful process. Not only is it a large financial investment, but seeing your home that you love getting demolished before being rebuilt greatly adds to the unease many people feel.
That’s why we strive to make the entire renovation process as seamless and stress-free as possible for our clients from the quote to the final delivery.
The overall goal of this project was to greatly expand their living space and provide a modern and functional living space that would meet their growing family’s needs for years to come.
The project was not going to be easy.
We knew that converting a duplex into a single family home would require significant changes to multiple areas of the home, and our team is never one to shy away from a challenge.
Transforming the Main Floor with an Open Concept Design
The main floor of the home is usually the center of attention and where most of the action happens.
As part of our transformation of this duplex, we decided to modernize the look of the first floor with an open concept layout.
This involved removing most of the separating walls, maintaining the height of the first-floor ceiling, and recessing large beams into the 2nd floor joist. Our structural engineer worked closely with our build team to ensure that the new structure was safe, functional, and built to code.
We installed energy-efficient LED pot lights and hardwood floors throughout the entire first floor to create a modern, bright and inviting living space.
Additionally, we converted the bathroom into a powder room and added a coat closet for extra storage space.
The end result is a first floor that seamlessly blends form and function. Not only did we increase the occupants’ comfort and utility, but the open concept design also increased the home’s appeal and future resale value!
Transforming the Main Floor with an Open Concept Design
The main floor of the home is usually the center of attention and where most of the action happens.
As part of our transformation of this duplex, we decided to modernize the look of the first floor with an open concept layout.
This involved removing most of the separating walls, maintaining the height of the first-floor ceiling, and recessing large beams into the 2nd floor joist. Our structural engineer worked closely with our build team to ensure that the new structure was safe, functional, and built to code.
We installed energy-efficient LED pot lights and hardwood floors throughout the entire first floor to create a modern, bright and inviting living space.
Additionally, we converted the bathroom into a powder room and added a coat closet for extra storage space.
The end result is a first floor that seamlessly blends form and function. Not only did we increase the occupants’ comfort and utility, but the open concept design also increased the home’s appeal and future resale value!
Second Floor Transformation
The second floor of the duplex underwent significant changes to provide modern comforts to the homeowners.
The first task was to remove the kitchen that belonged to the previous second floor unit. Since we were converting a duplex into a single family home, having a second kitchen upstairs was unnecessary.
Once the kitchen was removed, we started with the renovation of the second floor.
We installed all new electrical with LED pot lights on dimmers throughout the second level, for energy efficient and bright lighting.
We also added 2x mini-split Goodman heating and cooling units for both the second and first floors, ensuring optimal temperature control year-round throughout the home.
For the bedroom transformation, we removed 2 walls from the master bedroom to make it twice as large, added two closets, and installed en suite balconies to two of the bedrooms for some outdoor space with a bit more intimacy.
The laundry room was also relocated from the first to the second floor and we finished the new laundry room with new tile floors, added a utility sink Since the new laundry room is now on the second floor with all of the bedrooms, we also added soundproofing to the walls for additional convenience and comfort.
Lastly, we replaced the hardwood floors throughout the second level of the home and also updated the moldings, closets, and doors throughout the entire second floor.
No detail was overlooked!
Second Floor Transformation
The second floor of the duplex underwent significant changes to provide modern comforts to the homeowners.
The first task was to remove the kitchen that belonged to the previous second floor unit. Since we were converting a duplex into a single family home, having a second kitchen upstairs was unnecessary.
Once the kitchen was removed, we started with the renovation of the second floor.
We installed all new electrical with LED pot lights on dimmers throughout the second level, for energy efficient and bright lighting.
We also added 2x mini-split Goodman heating and cooling units for both the second and first floors, ensuring optimal temperature control year-round throughout the home.
For the bedroom transformation, we removed 2 walls from the master bedroom to make it twice as large, added two closets, and installed en suite balconies to two of the bedrooms for some outdoor space with a bit more intimacy.
The laundry room was also relocated from the first to the second floor and we finished the new laundry room with new tile floors, added a utility sink Since the new laundry room is now on the second floor with all of the bedrooms, we also added soundproofing to the walls for additional convenience and comfort.
Lastly, we replaced the hardwood floors throughout the second level of the home and also updated the moldings, closets, and doors throughout the entire second floor.
No detail was overlooked!
Staircase Remodel
The old staircase in the home was located in the center of the living space.
Since we were doing an entire remodel, and favoring an open concept design, now was the perfect time to move the staircase to a less central area.
Our team removed the entire staircase from the center of the home on the main floor and tucked it up against a wall under the second staircase to save space, and allow for a true open floor layout.
Not only did this give us more options for both floors, it also gave us the opportunity to create additional storage by better utilizing the area under the stairs.
Staircase Remodel
The old staircase in the home was located in the center of the living space.
Since we were doing an entire remodel, and favoring an open concept design, now was the perfect time to move the staircase to a less central area.
Our team removed the entire staircase from the center of the home on the main floor and tucked it up against a wall under the second staircase to save space, and allow for a true open floor layout.
Not only did this give us more options for both floors, it also gave us the opportunity to create additional storage by better utilizing the area under the stairs.
Total Transformation of the Basement
The entire basement floor was leveled out with a sub-floor, and high quality vinyl flooring was installed throughout.
We also added LED pot lights on dimmers throughout the basement, similar to the rest of the home.
Finally, we created a back room kitchenette using the upstairs kitchen, making it convenient for guests to make snacks or for the family to enjoy movie nights without needing to go upstairs to fetch snacks and drinks.
The real game-changer is that the entire basement was premeditated with the potential for easy conversion into a multi-generational home at a later date.
This allows for an affordable and attractive option for families looking to share living space with aging parents or older children while still maintaining their independence.
Total Transformation of the Basement
The entire basement floor was leveled out with a sub floor, and high quality vinyl flooring was installed throughout.
We also added LED pot lights on dimmers throughout the basement, similar to the rest of the home.
Finally, we created a back room kitchenette using the upstairs kitchen, making it convenient for guests to make snacks or for the family to enjoy movie nights without needing to go upstairs to fetch snacks and drinks.
The real game-changer is that the entire basement was premeditated with the potential for easy conversion into a multi generational home at a later date.
This allows for an affordable and attractive option for families looking to share living space with aging parents or older children while still maintaining their independence.
New Plumbing and Water Lines
While plumbing and electrical work are definitely not the most glamorous part of a renovation project, they are assuredly a crucial part of a home but making sure these systems are in good order, and performing well is very important. This conversion project was the perfect opportunity to take care of the lingering electrical and plumbing repairs and upgrades.
For this project,installed all new plumbing from under the concrete pad all the way to the second floor. We also upgraded the water lines throughout the home to larger sized pipes for better water flow and pressure throughout., Lastly, we added backwater valves to protect the home against sewage backup issues.
Our team also addressed incorrectly installed drains from a previous renovation that had leaked under the concrete floor, causing a musty smell to linger in the basement.
A bigger and more energy-efficient water tank was installed in the utility room close to a floor drain for increased hot water capacity.
New Plumbing and Water Lines
While plumbing and electrical work are definitely not the most glamorous part of a renovation project, they are assuredly a crucial part of a home but making sure these systems are in good order, and performing well is very important. This conversion project was the perfect opportunity to take care of the lingering electrical and plumbing repairs and upgrades.
For this project,installed all new plumbing from under the concrete pad all the way to the second floor. We also upgraded the water lines throughout the home to larger sized pipes for better water flow and pressure throughout., Lastly, we added backwater valves to protect the home against sewage backup issues.
Our team also addressed incorrectly installed drains from a previous renovation that had leaked under the concrete floor, causing a musty smell to linger in the basement.
A bigger and more energy-efficient water tank was installed in the utility room close to a floor drain for increased hot water capacity.
Final Thoughts
The duplex conversion in Ville Emard was a challenging but rewarding project that required our team’s full range of expertise in addition to a great amount of work and attention to detail.
We not only met the client’s needs but also added significant value to their property by making the home more appealing to potential future buyers. The added functionality and flexibility of the space can appeal to potential buyers looking for a multi-generational home.
The happy homeowners now have the opportunity to generate rental income while enjoying their living space.
Are you looking to increase the value of your home or have a project in mind that requires expert attention? Contact us today to get a free quote and see how we can help bring your vision to life!
We can be reached by phone at (514) 886-0220 or by e-mail at info@apexreno.ca
The duplex conversion in Ville Emard was a challenging but rewarding project that required our team’s full range of expertise in addition to a great amount of work and attention to detail.
We not only met the client’s needs but also added significant value to their property by making the home more appealing to potential future buyers. The added functionality and flexibility of the space can appeal to potential buyers looking for a multi-generational home.
The happy homeowners now have the opportunity to generate rental income while enjoying their living space.
Are you looking to increase the value of your home or have a project in mind that requires expert attention? Contact us today to get a free quote and see how we can help bring your vision to life!
We can be reached by phone at (514) 886-0220 or by e-mail at info@apexreno.ca

